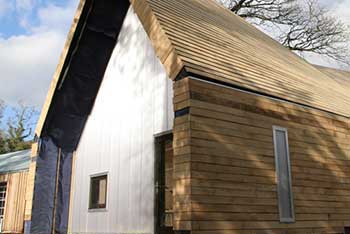The Wolfson Tree Management Centre: One building complete!
Work is currently underway on what will become the new Wolfson Tree Management Centre. The new facility will provide all that Westonbirt’s expert tree team needs to manage the tree collection.
The Machinery Store
We have the keys! The first of the three building projects for Phase Two is now complete and the tree team have started to move in.
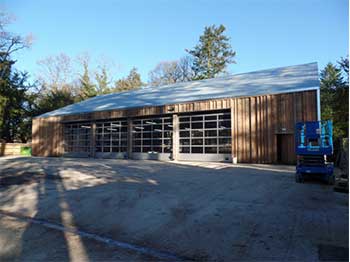
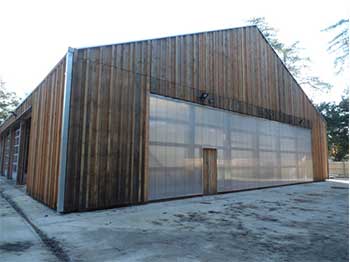
The polycarbonate wall allows lots of natural light into the building, just inside is the tree team’s workshop where they will maintain their vehicles and will keep their tools. The storage units and pressure washer are now in place ready for use.
The vehicle doors let lots of daylight into the space. We installed several doors so they can drive all the way through the building to access Silk Wood and the Old Arboretum without having to reverse out of the building. This will mean there will no longer be a need to unclip the wood chipper and trailers each morning and evening, so the team can spend more time out in the tree collection.
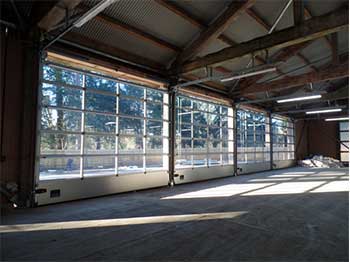
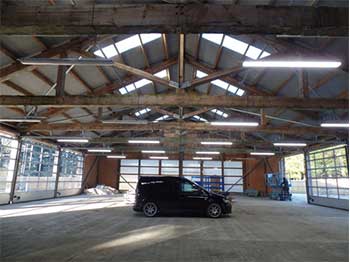
Now even with some vehicles inside it (these vans belong to the electricians, but will be replaced with tractors once the team are in!) the building is really starting to look like a machinery store. The timber frame still stands out even with the lighting and equipment inside the building. It’s a great large open plan space using arboretum timber, hopefully an upgrade compared to the tree team’s existing tractor shed and mess cabin.
The Mess Building
On a daily basis the new mess building is changing quicker than we can blog!
The entire building has been clad in oak which was felled as part of the management of the coppice coups in Silk Wood; we couldn’t have used more locally sourced timber! Up close each piece of cladding is slightly different and you can see the patterns in the oak. The new machinery store is just visible behind the mess building. The box on the end of the building is a bat feeding perch, much more in keeping than an off-the-shelf bat box.
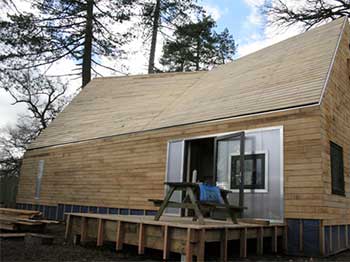
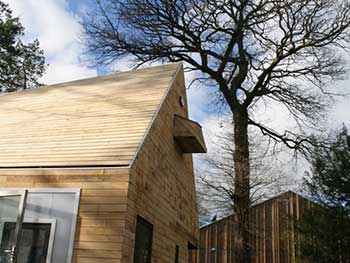
The tree team’s new kitchen is on the right of this picture. A deck area has been created and is currently being used by the contractors. When the summer comes other staff and volunteers can join the tree team for lunch.
Now the scaffolding is down you can clearly see the shape of the building and how it fits with the machinery store behind it. The two buildings have been designed to complement each other; the roof of the Mess Building allows more winter sun into the yard behind. The Mess Building also has horizontal cladding and a curved roof which took inspiration from the Welcome Building.
The end elevation of the Mess Building has been clad with polycarbonate which matches the new machinery store. This allows more natural light into the building as this end will be used by the tree team as communal space for breaks and a space for meetings.
Inside the building the kitchen is almost complete and the ceiling is being finished. More pictures of the interior will follow in the next blog!
Many thanks to our fantastic team of volunteers who have helped the contractors with the Mess Building.
